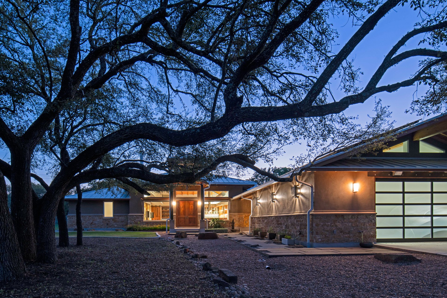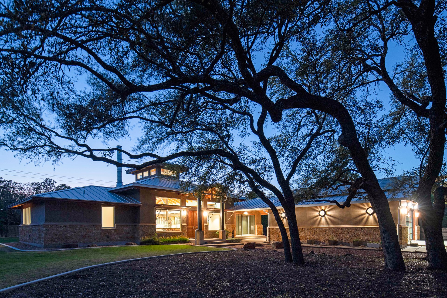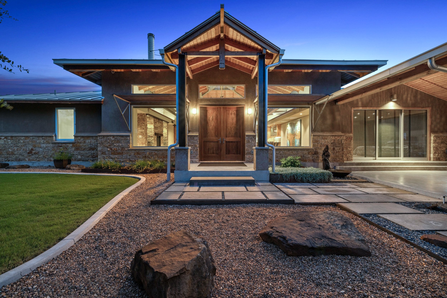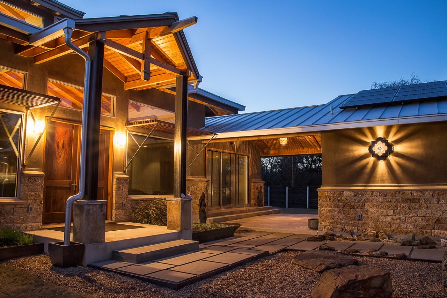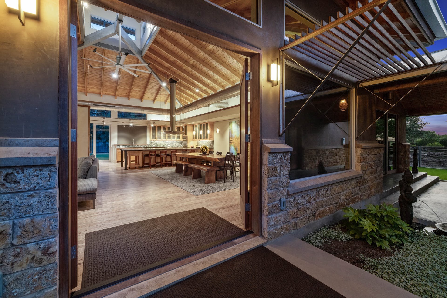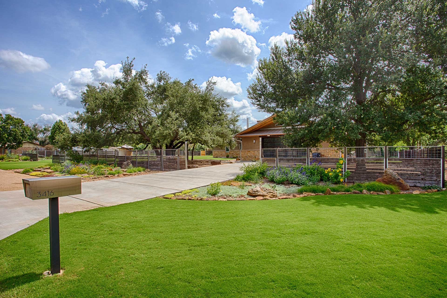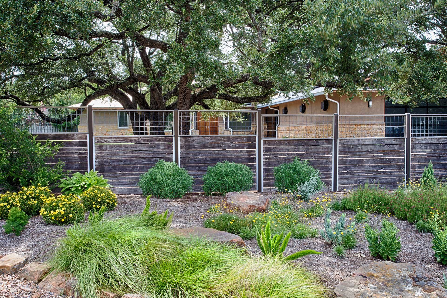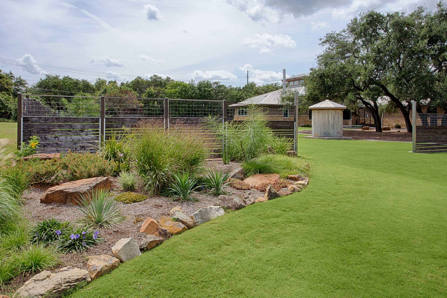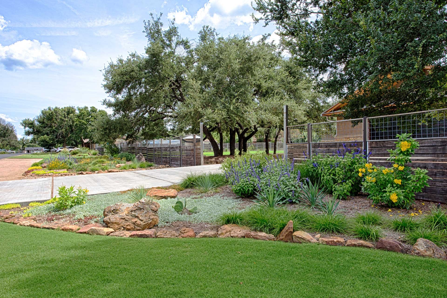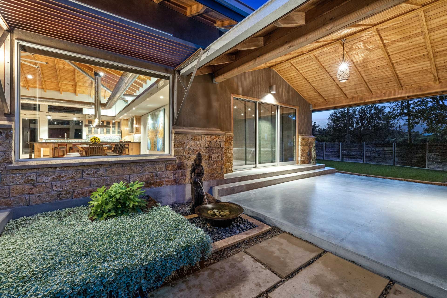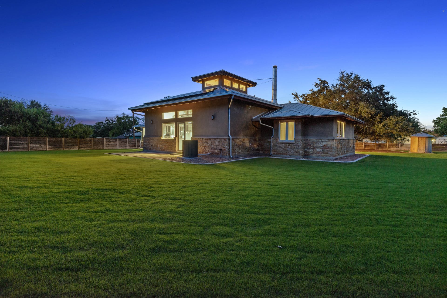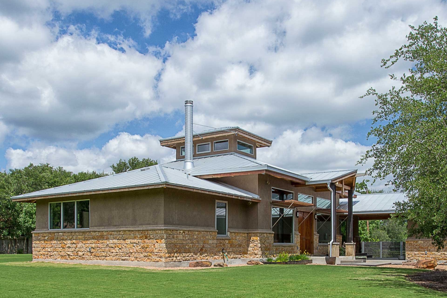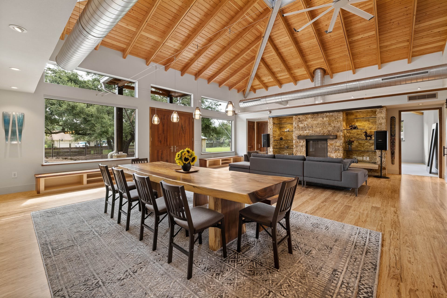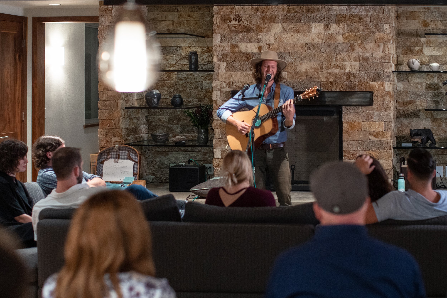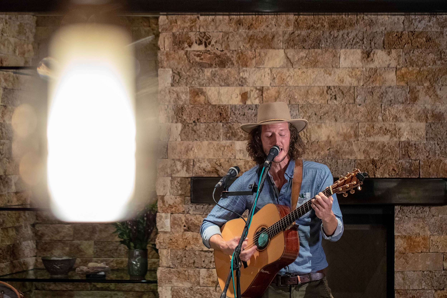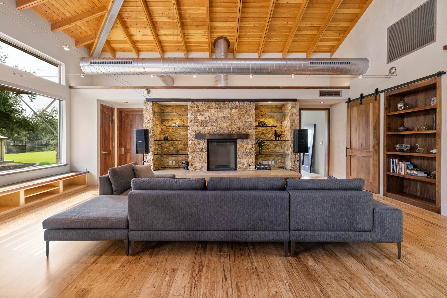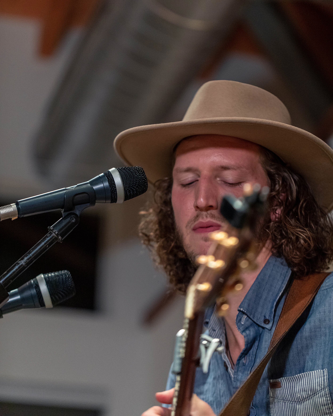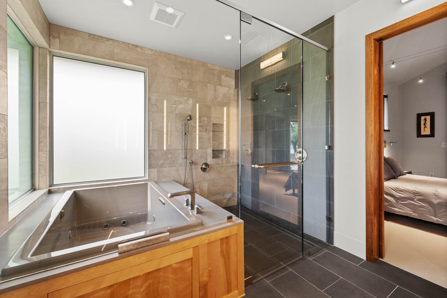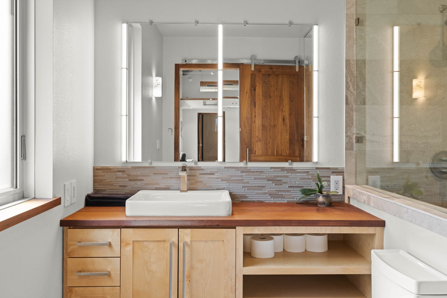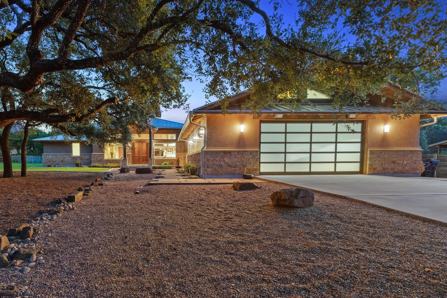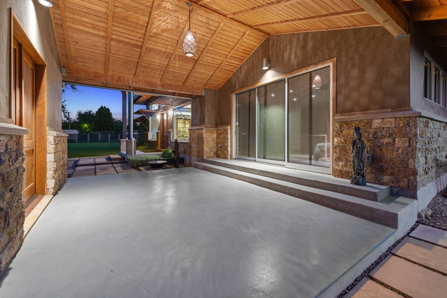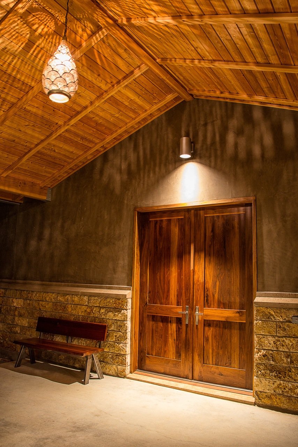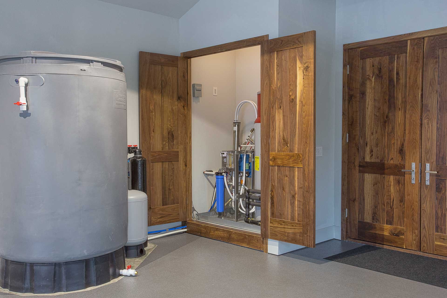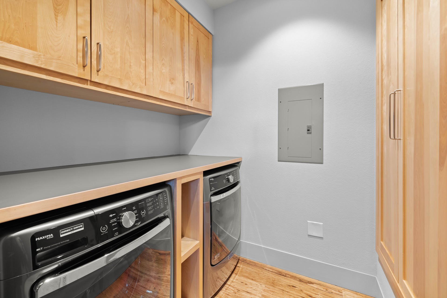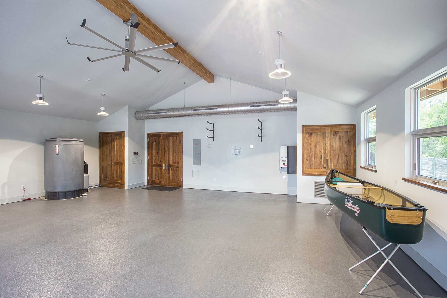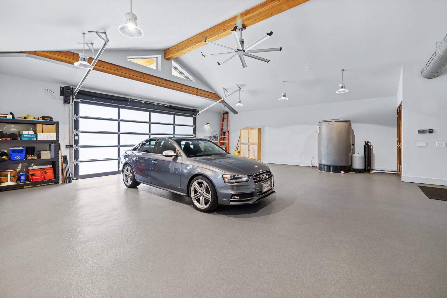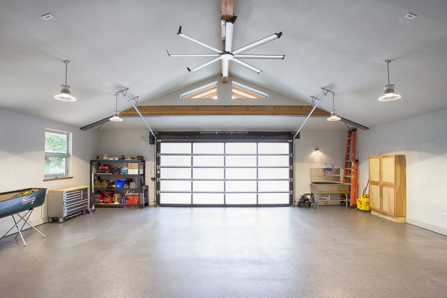A MODERN ZERO NET ENERGY HOME AND EVENT SPACE
Shenandoah Reserve is a study and exploration of aesthetics and design.
Pursuing a life long interest in sustainability and architecture, husband and wife team, Casey and Lisa, brought their shared vision to fruition in the creation of this space.
The dramatic, structurally engineered exposed steel beams and metal roof strike a balance with handpicked natural materials such as crystal cave stone, a palette of hardwoods, and artisan applied LaHabra stucco exterior.
A CONTEMPORARY SHANGRI-LA
Set back on an expansive, level, lush lot, behind a grove of mature live oaks there is a feeling of privacy and seclusion from the bustle of the city. Built to last, with sustainability as a key guiding principle and utilizing green building practices, a modern yet warm aesthetic is achieved both inside and out.
THE HEART OF THE HOME
A SYNERGY OF WOOD, STONE, AND METAL BRINGS A PEACEFUL ALIVENESS TO THE SPACE.
The heart of this home is designed for entertaining. The open floor plan kitchen, dining, and living areas boasts over 1300 square foot floor space and a ceiling height that peaks out at 26 feet. Expansive picture and clerestory windows, and an additional light well, bathe the great-room’s calming variety of textures and colors in diffused natural light.
THE SOUNDSCAPE
The chef’s theatre kitchen and custom designed lighting and sound quality in the great-room sets the stage for hosting memorable evenings of food and music.
With subtle resonance and reflection adding depth and richness to the sound, the great room space provides an acoustically rich and balanced listening experience, both with recorded music and live musical performances.
INTIMATE SPACES
A free-flowing floor plan connects the great-room to the master and guest bedroom suites, highlighted by solid walnut barn doors, exposed wood beams, craftsman detailed walk-in closets, each with custom birch dressers. The spa style wet room in the master bath has double shower heads, a separate hand spray nozzle, and a jacuzzi bath big enough for two.
Workshop / garage and Mechanicals
The same attention to detail and architecture as the living spaces is afforded the workspace. At 1224 sq ft, the air-conditioned garage / workshop provides plenty of room for storage, tinkering, photography or art projects even with cars protected from the elements.
The clerestory windows and an enormous 9ft frosted glass garage door provide plenty of natural light. Wooden beams, a 8 ft. Big Ass Fan, and commercial grade stainless dog wash/utility sink, not to mention the whole house reverse osmosis system are just a few notable features.

